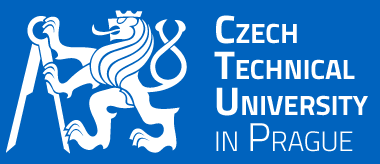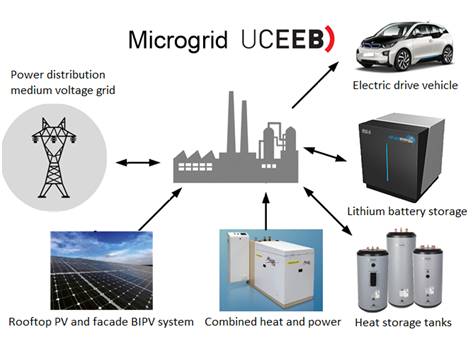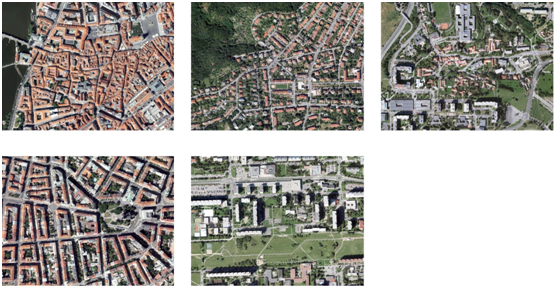WP5 - Solar power utilization concept in the built environment - microgrids, solar architectureTeam leader: Ing. Petr Wolf, Ph.D. Team members:  POSTDOC1 POSTDOC1
 POSTDOC2 POSTDOC2
|
||
|
Team is focused on practical use of solar cells in respect to energy demands, human perception and urbanism. Cities and other urban areas will be completely transformed; building can be first passive and later even act as an active source of energy. This WP will investigate requirement and impact of such profound change. The impact of high-efficiency and low-cost solar cells on society and architecture will be predicted using advanced models and complex measurements. The energy demand in one building shows high fluctuation within a day and year depending on the type of building ( residential, administrative, factory). An efficient integration of PV energy source requires demand-response systems, namely load control and storage of energy. |
||
1 Microgrids for smart energy control.
1.1 Reason to form a microgrid The energy demand in one building shows high fluctuation within a day and year depending on the type of building (residential, administrative, factory). To provide an efficient integration of PV energy source it is often necessary to use demand-response systems, namely load control and accumulation of energy. Much better results (higher fraction of self-consumption of PV production, cheaper and efficient load control and accumulation) can be achieved if we use load control and accumulation within a micro grid consisting of more than one building (block of buildings, district, town). It can be easily shown that common sharing or energy and smart energy management based on control of loads and resources leads to higher stability of the network, energy savings and enables a bigger share of RES implemented within the energy system. 1.2 Short overview of microgrid projects The concept of microgrids in Europe has been rapidly developed in the last years. There have been several research projects focused on microgrids. One of the most successful of them was More Microgrids project [2]. Several pilot projects were covered within this project, e.g. Bronsbergen Holiday Park in Netherlands, which consists of 208 holiday homes, 108 solar panels and central energy store. Another European project is Grid4EU under the auspices of German RWE [3]. The project started in 2011 and will finish in January 2016 and the microgrid in Reken, North-Rhine Westphalia, Germany is a part of the project. The project uses multi-agent system for the control of a grid. 1.3 What we will do In the first step we would like to demonstrate the advantages of microgrid on the inner grid of our research center where we already operate different energy sources (gas boilers, CHP unit, PV plant, lithium battery storage system) and collect data of energy production, operating data (indoor and outdoor temperatures, solar irradiance, …) and demand. The research center composes of administrative rooms as well as laboratories that can be separately measured and evaluated. In the project we will measure and analyze the energy data and based on them we will create an efficient control algorithm for our center as a whole. The algorithm will be based on model predictive control (MPC). Researchers of our center have large experience with the development and use of predictive control strategy for heating and cooling in buildings [1]. Our MPC algorithm currently controls heating in several pilot applications - Hollandsch Huys building, building of Czech technical university in Prague and several residential houses in Prague. We will utilize this new algorithm to control the research center and evaluate the results in order to see the benefits and problems. We will also compare the measured data with our simulations. Based on this we will make possible improvements in order to optimize the control algorithm. We will also measure and simulate the impact of energy flow and energy quality on the outer electrical grid. This impact has become an essential topic within the last decade when new renewable energy sources have been connected to the grid. We will discuss and develop strategies, how to affect the outer grid in a positive rather than negative way. We will create a methodology of getting the initial data and parameters in order to customize the algorithm for any type of a small scale micro grid. As a next step we will use results of energy performance of buildings generated by Objective 5.2 Solar architecture. These data and outcomes will enable us to perform simulations of energy behavior in a micro grid composed of buildings of one type (residential, offices, schools, commercial etc.) or their combination.
Fig. 1: Microgrid UCEEB providing heat and electrical energy for laboratories and administrative rooms References
[1] Váňa, Z., Cigler, J., Široký, J., Žáceková, E. and Ferkl, L.. Model-based energy efficient control applied to an office building. Journal of Process Control, (vol. 24), June 2014.
2 Solar architecture.We will focus in parallel on two main areas: a) How the building energy performance can be positively influenced by integration of PV systems. b) How PV can be applied in architecture at all scales in order to positive influence the city landscape and to contribute to sustainability in built environment 2.1 Background Previous studies showed necessity of more detailed operation energy simulations in buildings taking into account occupancy schedules, variations in individual behavior at one side and local climatic data containing solar gains at the other side. Such approach can identify the real energy use in short time step in order to estimate the need for accumulation of energy and the fraction of in-time use of PV production. The building typology and size together with locations differ to high extend in this respect, e.g. there is a possibility of high sychron use of PV production and energy use for cooling by supermarkets, where further synergy can be found: Large scale PV roof (back side ventilated) can partly reduce the increase of temperatures of roof structure below. As a result a decreasing cooling energy demand can be identified. If the PVs are placed at boards covering the building envelope components they could influence their overall thermal and moisture performance. An extra attention can be identified in use of PVs in transparent components, where the semitransparent systems and PV shading of different art can be applied – to prevent unwanted heat penetration. Shrinking of natural landscape in the context of Central Europe due to man-made construction has increased rapidly over the last decades. Large scale ground-mounted PV installations play an increasingly important role in this process. Not only do they contribute to the reduction of the production areas for agriculture, but also to the loss of open countryside along with its cultural, ecological and aesthetic functions. At the same time they produce electrical energy far from the place of consumption. On the other hand, photovoltaic systems have an enormous potential to be used within the context of the city – on roofs, façades, transparent and semi-transparent constructions, complementary structures or transport and technical infrastructure. This is especially true for BIPV (building-integrated photovoltaics), which can be fully aesthetically and structurally integrated in buildings / structures and thus become an integral part of the urban environment. This approach has its challenges, that originate from dense and diverse city fabric (orientation, form, massing, layout, height of surrounding buildings, total space available), social- (acceptance of new material with specific aesthetic quality) and cultural aspects (use of photovoltaic systems in city conservation areas – areas of special architectural or historic interest, the character and appearance of which should be preserved).
Fig. 2: historical city; Fig. 3: garden city; Fig. 4: suburb; Fig. 5: compact city; Fig. 6: modernist city 2.2 What we will do We will describe the building energy performance (usage and generation) of selected building typologies (residential, offices, schools, commercial etc.) using advanced operation energy models, considering user profiles in a stochastic way combined with adapted detailed solar access models. An extra focus will be given to PV use at building envelope components in order to reduce the unwanted heat penetration (transparent parts and roofs) and thus reduce the cooling demand (retail buildings and production buildings especially). Detailed studies on building physics phenomena (heat and moisture transport) will be performed if the PV on supporting board create a layer of building envelope construction. We will analyze the life cycle aspects including carbon footprint. We will integrate this approach into overall LCA of buildings in order to present the BIPV in a total picture and allow for comparison of different strategies of building retrofit etc. Using data from IPR Praha (Institute of Planning and Development of the city of Prague) we will identify development areas within the city of Prague that will represent typical scales / densities of urban fabric: historical city, compact city, garden city, modernist city and suburb. On the chosen plots we will design low energy architectural concepts with innovative use of BIPV. We will discuss the impacts of rapid increase of PV use on the lifestyle of the city inhabitants and analyze the influence and limits of specific urban fabric on the use of photovoltaic systems. We will address the demand for different colors, structures, textures, sizes and shapes that are lacking in current PV applications and identify negative aspects of photovoltaic application in the urban structure. These architectural concepts will also serve as basis for the research in subtask 1. We will generalize the lessons learned in a design manual, which will include methodology, how to design and assess BIPV in the early stage of an architectural concept. This is particularly important, because the conceptual phase of the design has major impact on the following design phases. An integral part will be a case study research of top-the-art examples of BIPV applications in cities across Europe with climate similar to the Czech Republic. Our outcomes will be demonstrated on three specific cases: 1. old buildings in the center of Prague, 2. block of buildings in residential districts on the outskirts of Prague. 3. area of shopping, storage and production buildings at city outskirt of Prague. Common results of activities in the Application group will be delivered in the form of a master plan of energy neutral low carbon city district – as a flexible set of solutions. It will contain a coordinated hierarchy of recommendations and measures at all scales (building components – building form and envelope - building – urban space and grid) considering the efficiency and other characteristics of PV elements (respecting results of other research groups) in parametric forms. |
||






